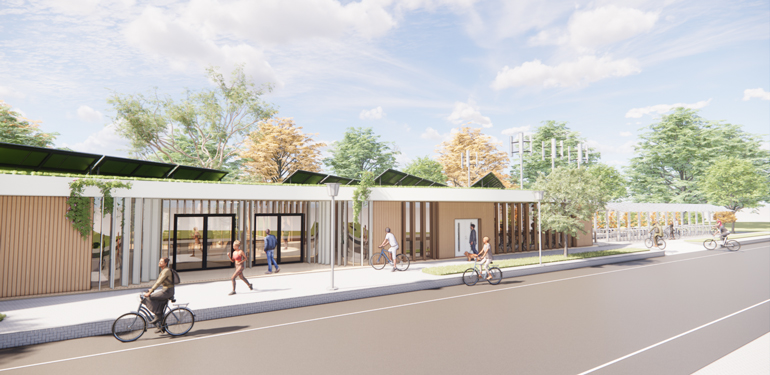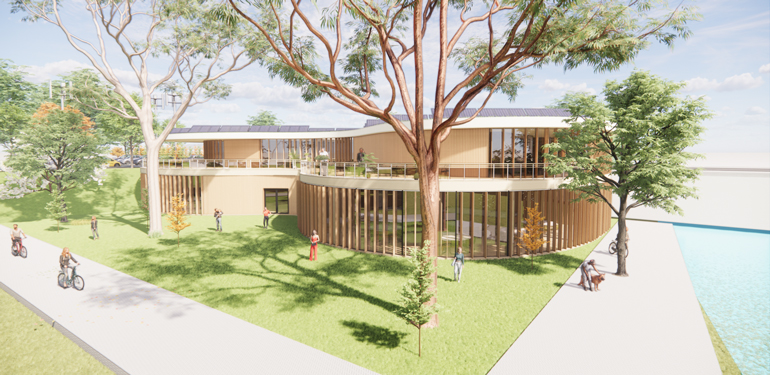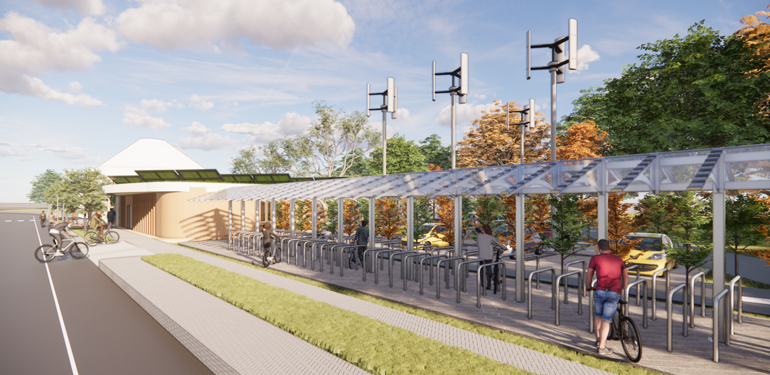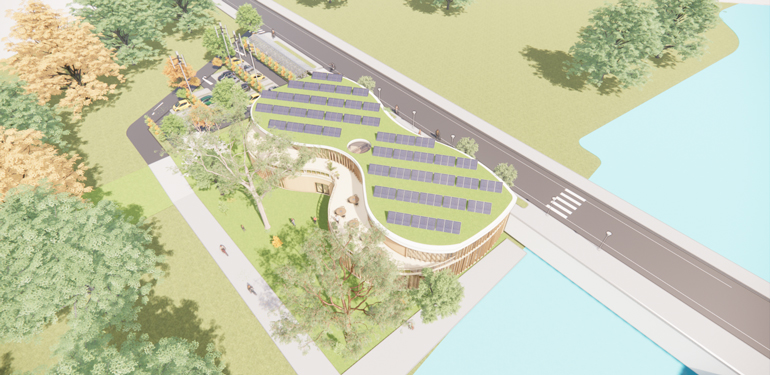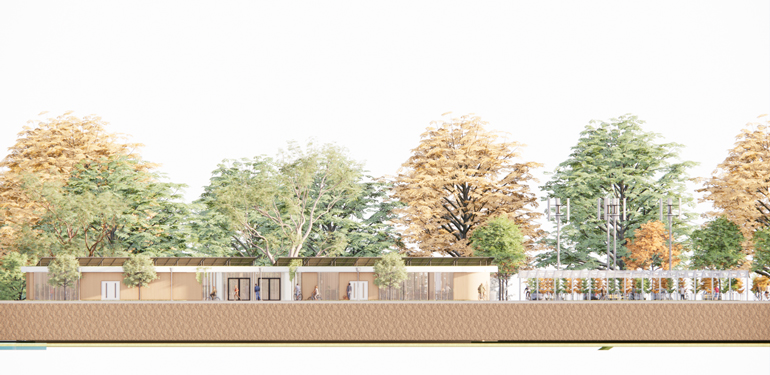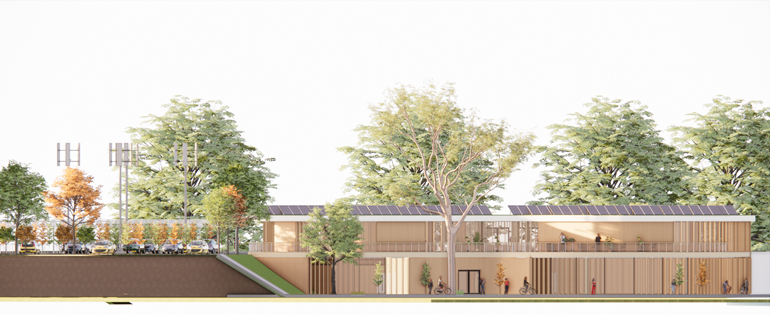ProjectsBikes Barn
Students
Polen Ton
BS in Civil Engineering
Mairi Glynn
BS in Civil Engineering
Shuting Lai
MS in Structural Engineering
Ethan Cheng
BS in Theatre and Architectural Engineering & Design minor
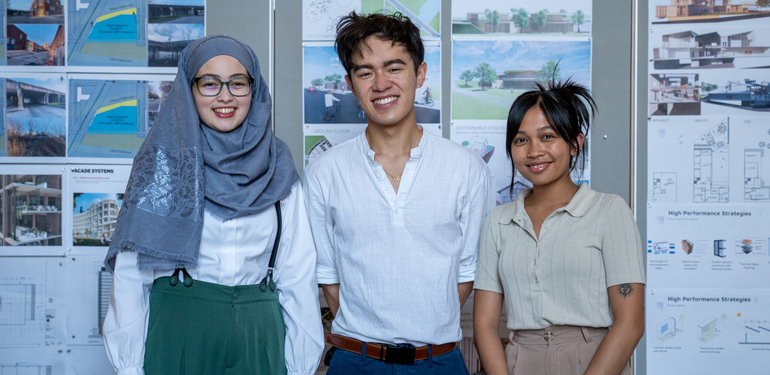
Course
CIV_ENV 386: High Performance Architectural Design
Instructor(s)
Michael Aronson, Bryan Howard, David Blanco & Joe Burns (Thornton Tomasetti)
Project Overview
Our project is a design proposal for a hypothetical cycling center located near the Bahá'í Temple in Wilmette, Illinois. With a comprehensive list of required facilities such as a full-service bike shop, café, spin studio, and multifunction event space, our focus for the building was on implementing high performance strategies throughout the design process. The façade of the cycling center is inspired by the natural wave of the irregularly shaped site as well as the adjacent North Shore Channel, while the curved curtain walls and vertical timber louvers maximize views of the Temple across the river and natural light throughout the building. Visitors can enter the center from multiple entry points on Sheridan Road: the main lobby in the middle, the bike shop to the right and the café to the left. These spaces provide flexible yet separate functions while maintaining ventilation and circulation throughout the first floor.
The central staircase in the lobby leads you to the lower level, which makes use of the natural slope on the site to provide direct access to the river. Here, visitors can utilize well-equipped facilities such as the spin studio, classroom, and event space for various activities and functions. The event space, in particular, features a columnless design thanks to the usage of structural steel longspans while the rest of the building is constructed on a structural CLT grid. Several high-performance design elements are implemented throughout the center, such as the inclusion of an on-site energy generation system powered by wind turbines and solar PV arrays, a greywater system that recycles greywater from sinks and showers, and year-round air conditioning that utilizes a ground source heat pump for radiant floor heating in different areas of the building. Other strategies include the usage of permeable pavements for the parking lot, the implementation of a green roof, and the inclusion of low-embodied carbon materials such as timber throughout the construction.
Bikes Barn Renderings
