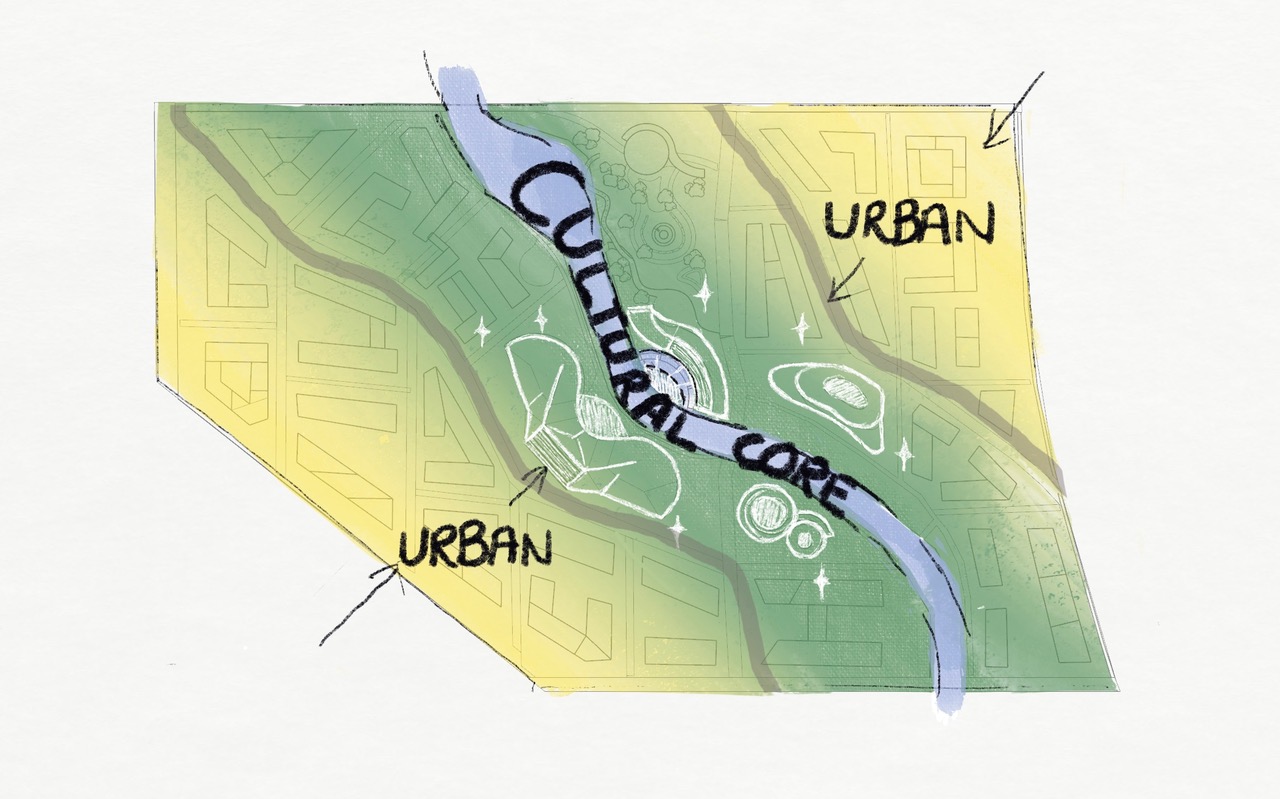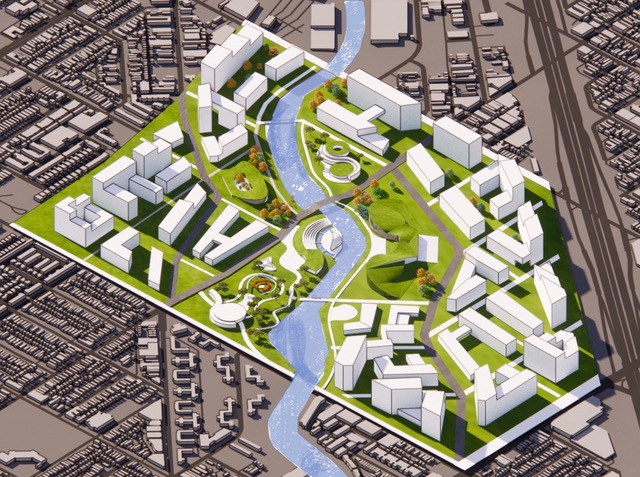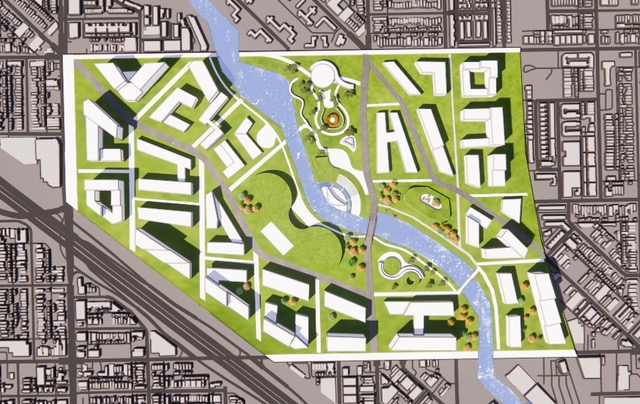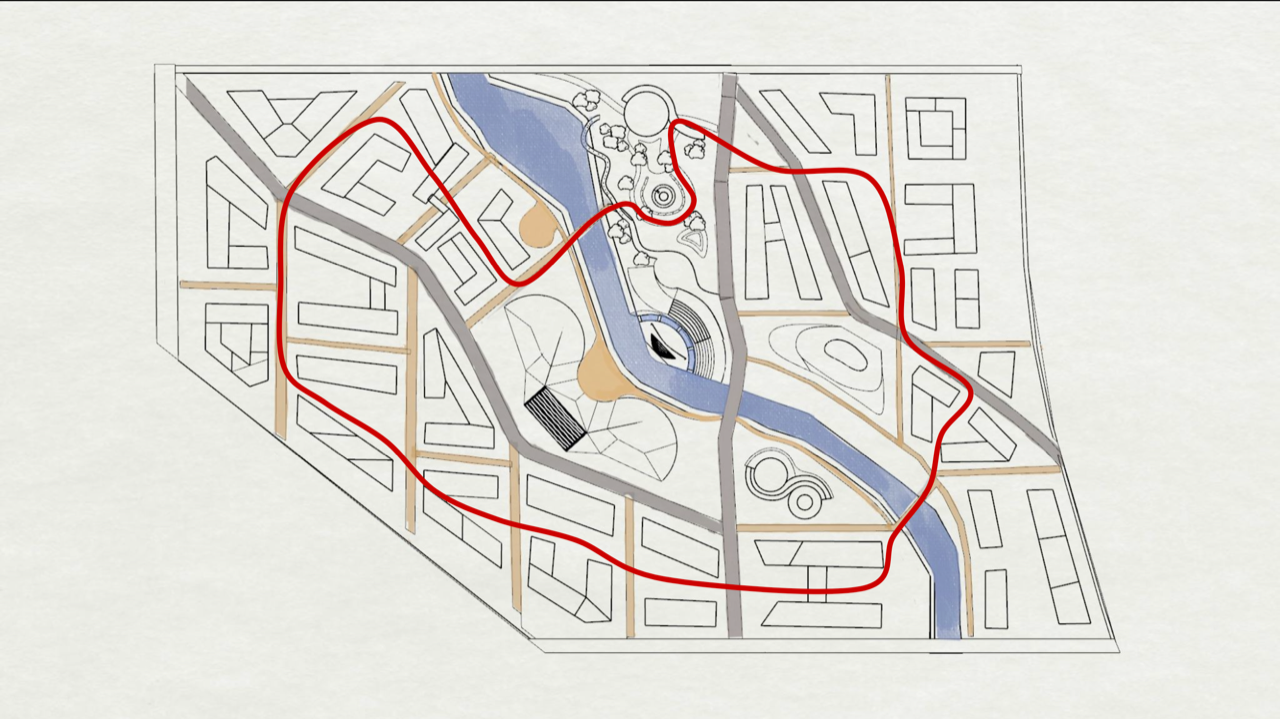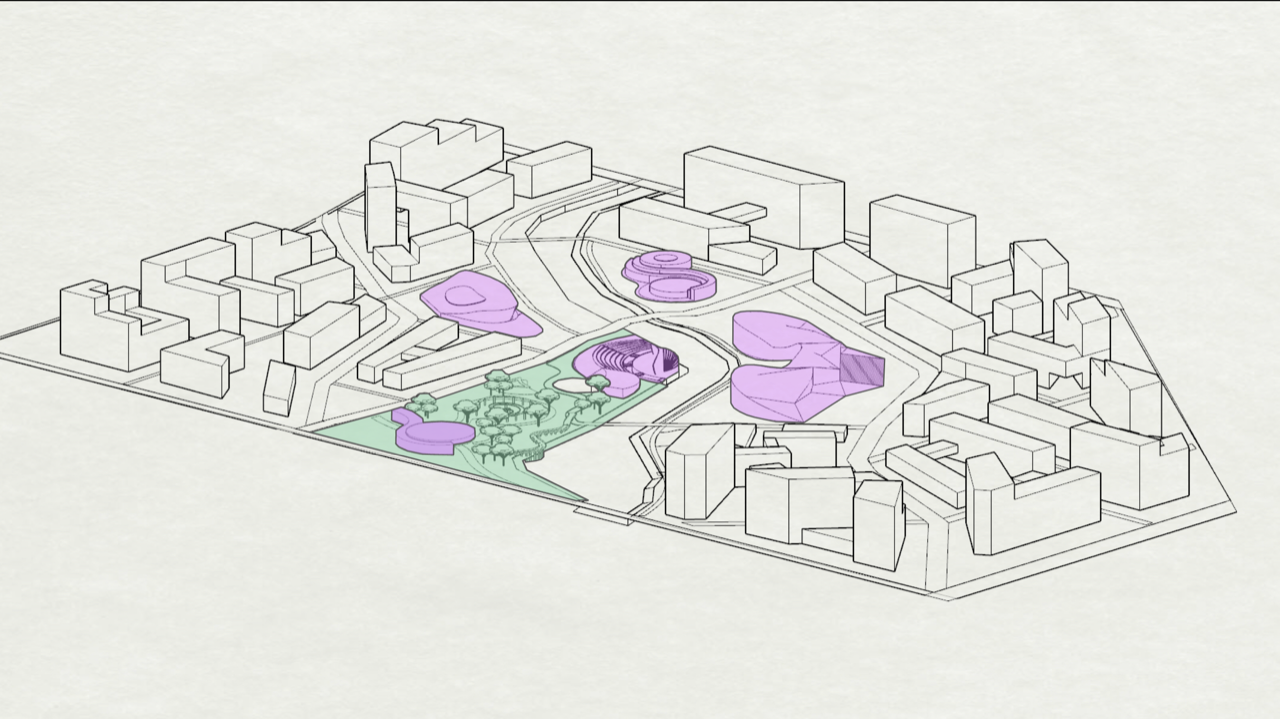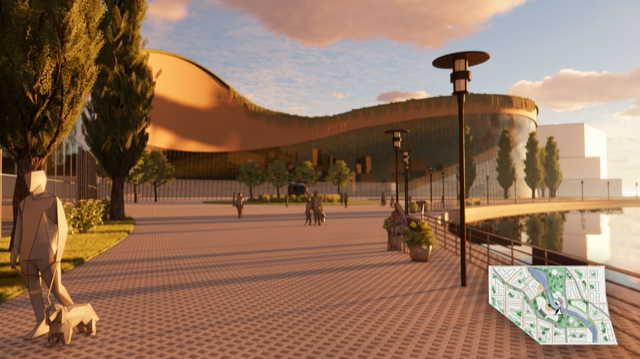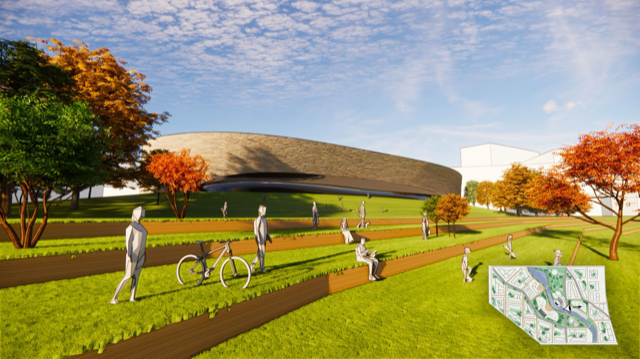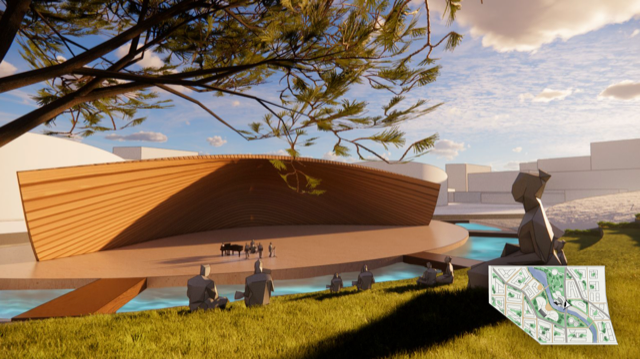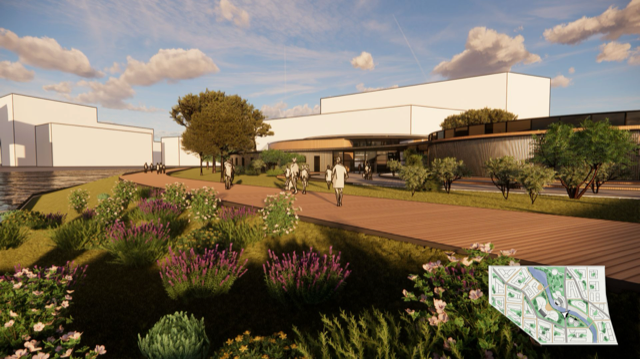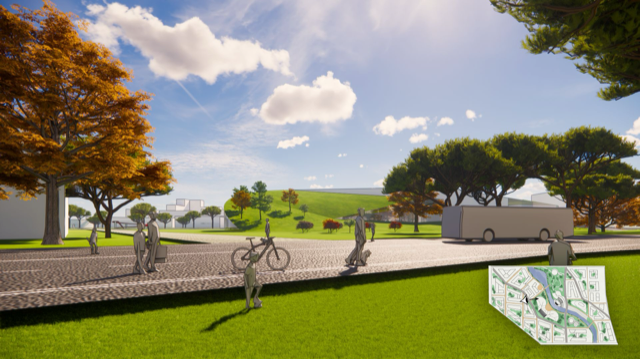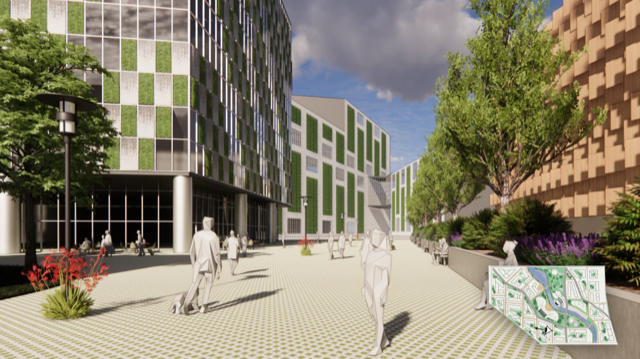ProjectsUrban Design Project
Students
Ethan Cheng BS Theatre and Architectural Engineering & Design minor
Hajra Makil
BS Civil Engineering
William Marchetta
BS Civil Engineering
Course
CIV_ENV 387: Design of Sustainable Urban Developments (Fall 2023)
Instructor(s)
Neil Reindel & Tom Mozina (Perkins&Will)
project overview
The design of District West is predicated on the idea of a central cultural core, enlivened by the river flowing through it, that stitches the surrounding urban fabric together. Drawing from the few major performance spaces in the Chicagoland area, like the Salt Shed, and those found in the Wrigleyville and Loop area, the plan centralizes a large proscenium theater. A library, museum, public park, and amphitheater support this performance space to create a core of cultural jewels that activate the riverfront for the residents of the district. In the context of the greater Chicagoland area, the core aims to create a continuation of performance spaces from downtown to the northern neighborhoods of the city.
The urban fabric grows out of the core, which is at the lowest elevation. Residential and mixed-use buildings push and pull, rising in height as they go further from the river to create a canyon effect. The two main vehicular roads, Elston and Damen Ave, were chicaned to both slow traffic and visually follow the shape of the river. The blocks that grow past the chicaned roads follow E-W and N-S axes to provide a more rigid urban feel to contrast the reflection of the meandering river in the cultural core and main roads. Pedestrian-friendly and conducive to secondary pathways through courtyards and block reliefs, the district aims to create a flow through the core and blocks that feels as easy as the flow of the river through it.
Urban Design Renderings
