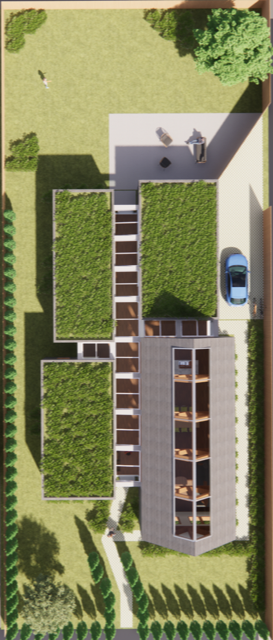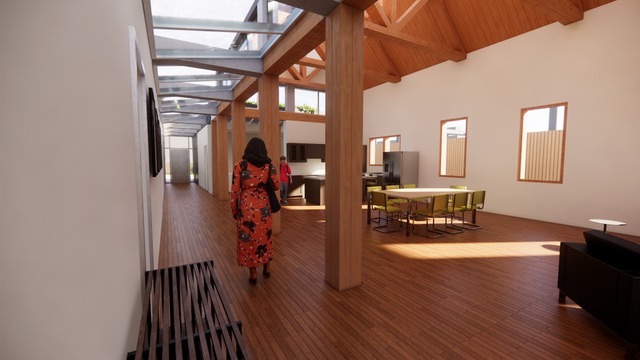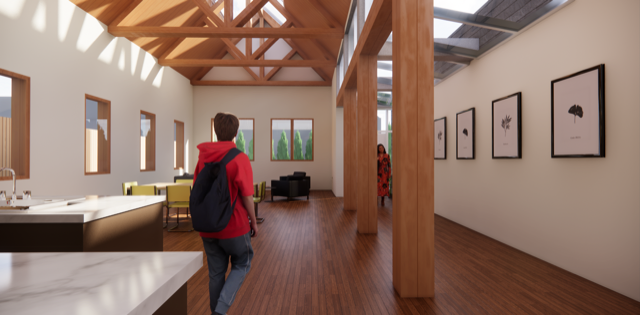ProjectsA House in Four Parts
Student
Luke Simmons
BS Civil Engineering
Course
CIV_ENV 385-1: Architectural Engineering & Design 1: Fundamentals
Instructor(s)
Scott Cyphers (Olson Kundig)
Project Overview
Designed for a Northwestern professor and their family of four, A House in Four Parts is located on a busy site steps away from the Evanston campus. The project began by identifying four key elements of the home: a functional central core, a space for relaxation, and separate sleeping areas for the parents and kids. These four elements are visually expressed as four distinct volumes, all connected by a glass-roofed hallway which brings natural light to all corners of the home. The circulation space is intentionally celebrated, turning something that is often purely utilitarian into an enjoyable place to be. The four volumes are arranged in response to the surrounding context. The largest one, containing the kitchen, dining, and living rooms, is located in front, shielding the more private areas from the street and parking lot nearby. It also has a double-height ceiling, which allows for rooftop windows in exchange for a less porous street-level facade. These features also accentuate the exposed wood trusses supporting the roof, which bring warmth and texture to the space. Wood is used as a material throughout the house, tying together the four distinct parts into a cohesive whole. The roofs of the three smaller volumes are covered with plants, providing a connection to nature and improving the insulation performance of the building. The exterior is clad in slate, which reflects the historic stone church across the street and gives the structure a sense of solidity.
A House For Four Renderings








