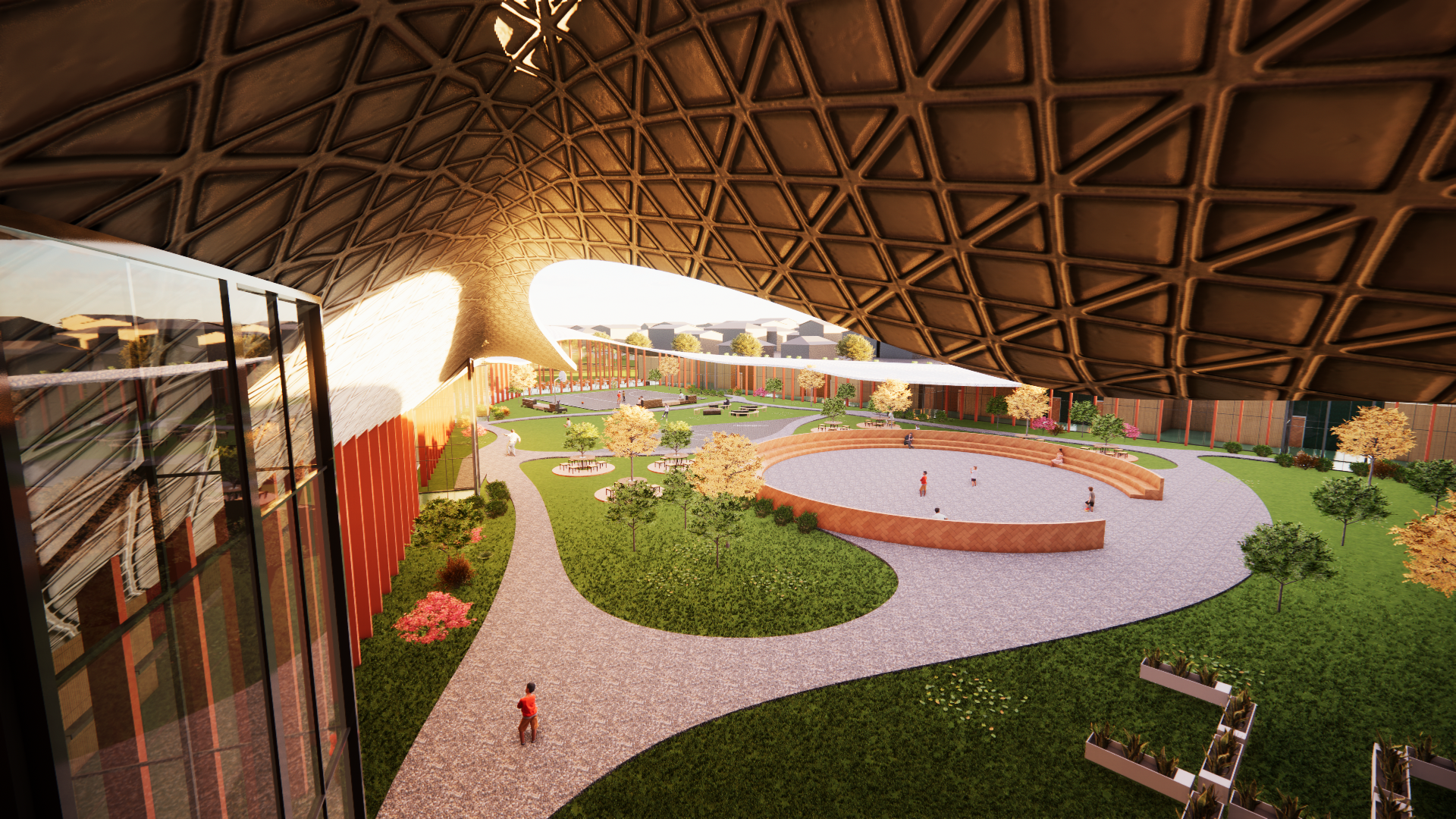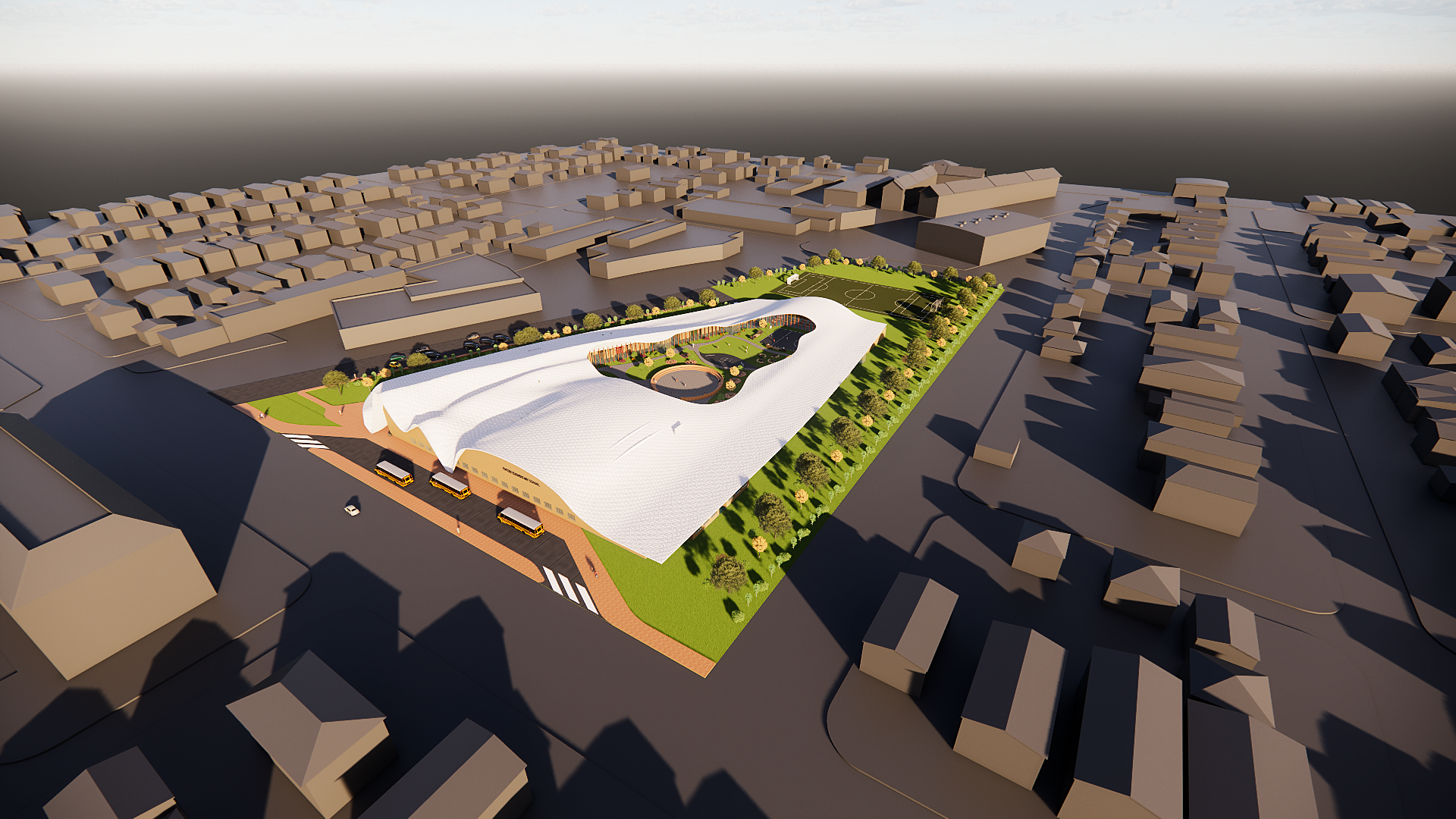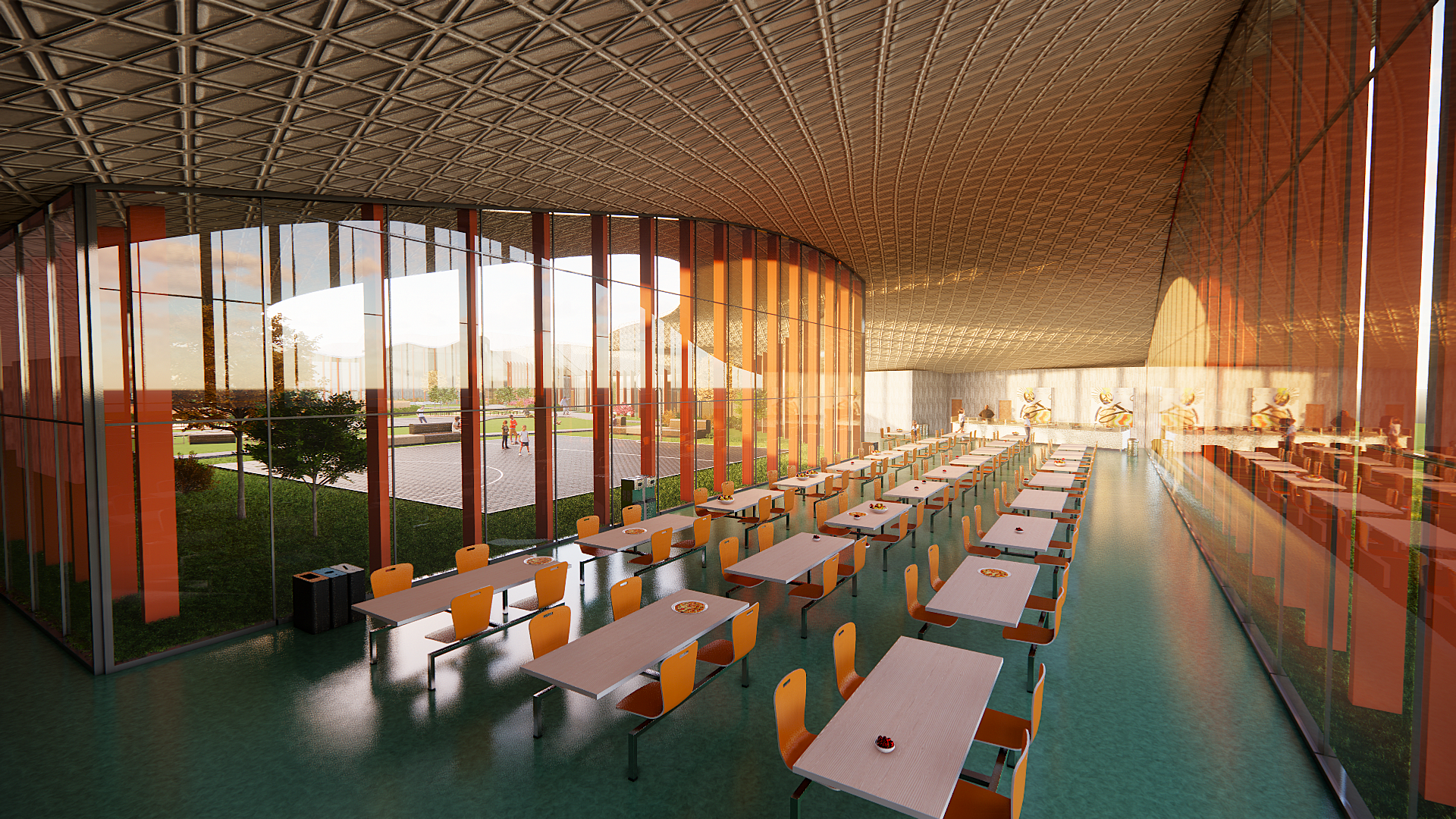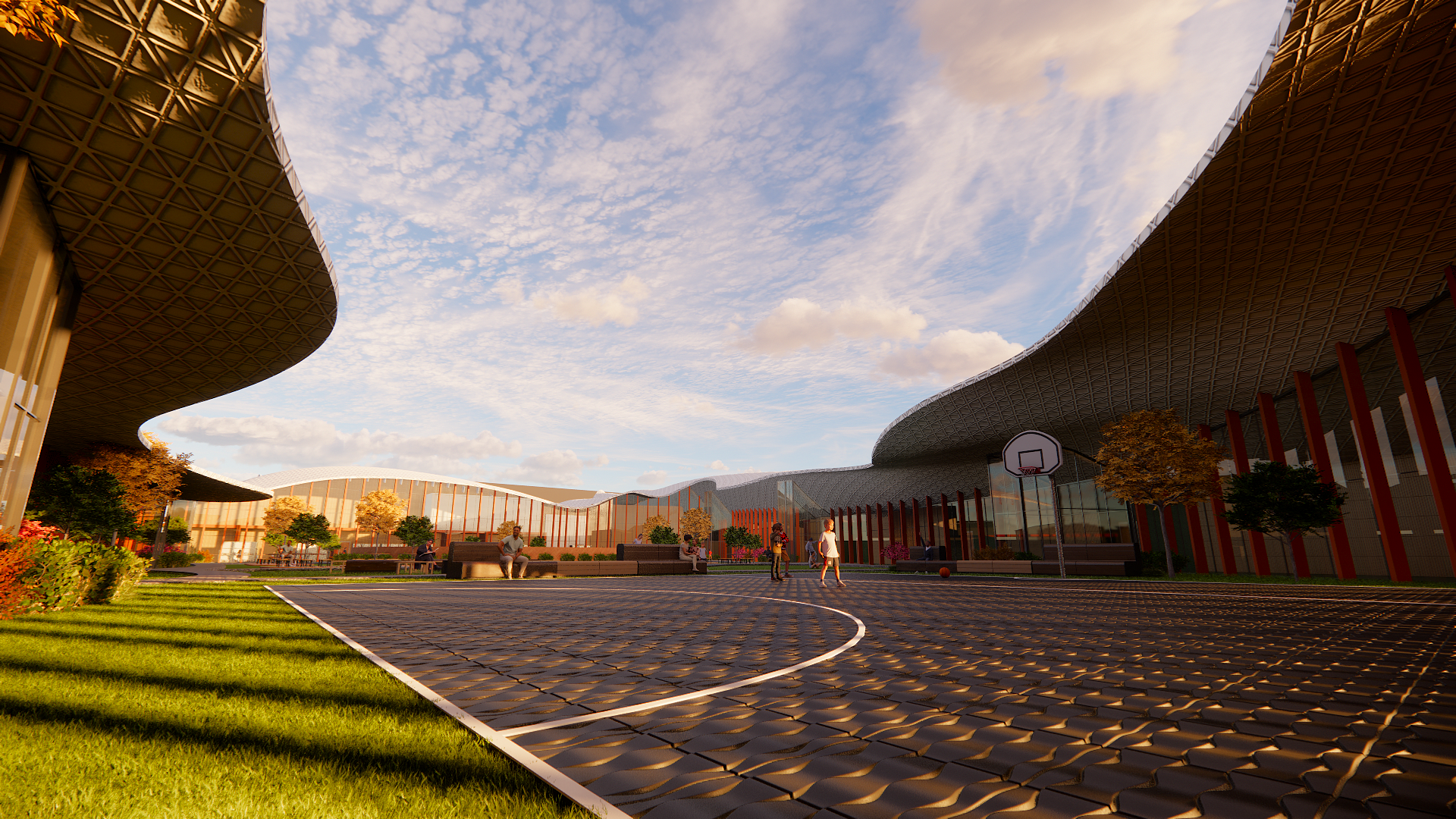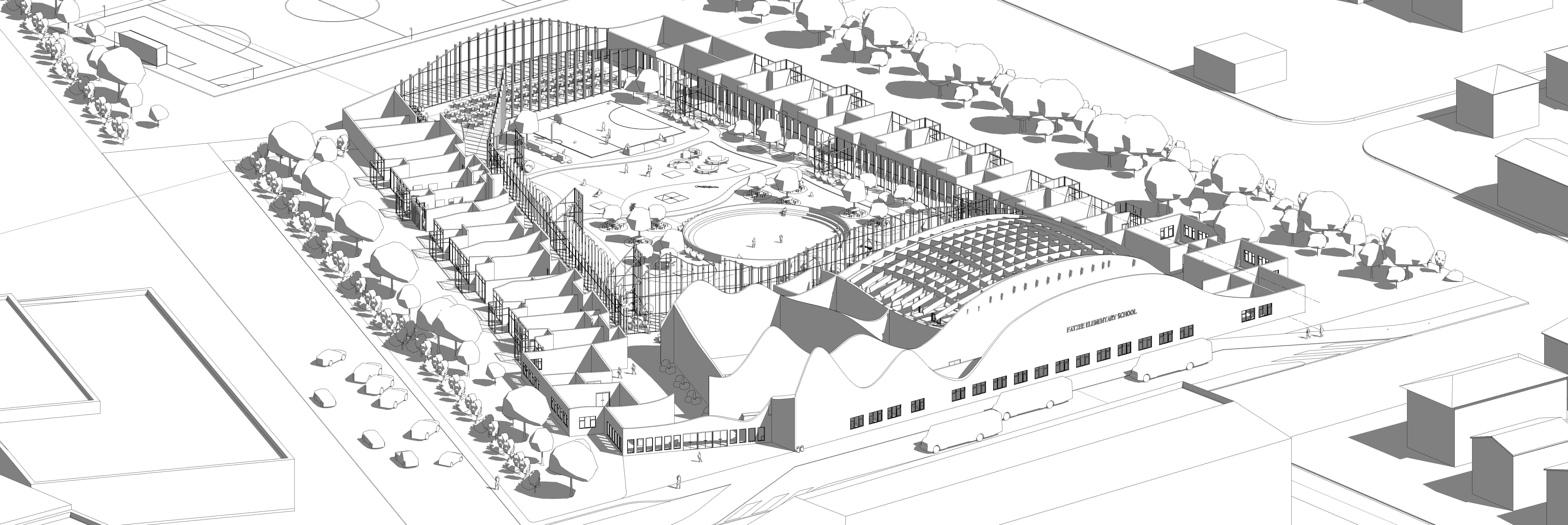ProjectsThe Nest School
Student
Douglas Aris
BS Civil Engineering
Course
Architectural Engineering & Design 2 – Intermediate courseInstructor(s)
Scott Cyphers (Olson Kundig), Mark Sexton (Krueck Sexton Partners), Mark Frisch (Solomon Cordwell Buenz), and Tom Leslie
Project Overview
The school’s design consists of angular volumes contrasting an organic roof, creating a visual rhythm that draws from the unique geometry of the site. At its heart, a serene courtyard nestles within the structure, offering a sheltered haven where students can immerse themselves in activities and benefit from louvre-softened natural light filtering into other spaces. The spatial organization flows outward, with public spaces like the gymnasium and auditorium positioned to engage with the broader community and large school events. Meanwhile, classrooms are nestled deeper within the site, fostering a quieter, safer, and more intimate environment for focused learning. These academic spaces are arranged in modular clusters, designed to encourage collaboration among classes while distinctly defining wings for different age groups, creating a seamless spatial progression from early learning to upper-grade wings.
Above, the roof is conceived as both a sculptural and structural element, a sweeping form that enhances the building’s biophilic presence while providing essential functions. Its sinuous shape casts dynamic shadows across the courtyard edges serving as a natural sunshade and clear span for the gymnasium. More than an architectural element, the roof stands as a revitalizing gesture to the neighborhood, an iconic symbol of connection and creativity that extends the learning environment into the community.
The Nest School Renderings
