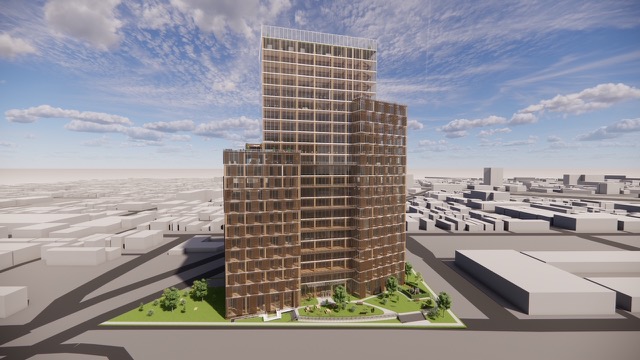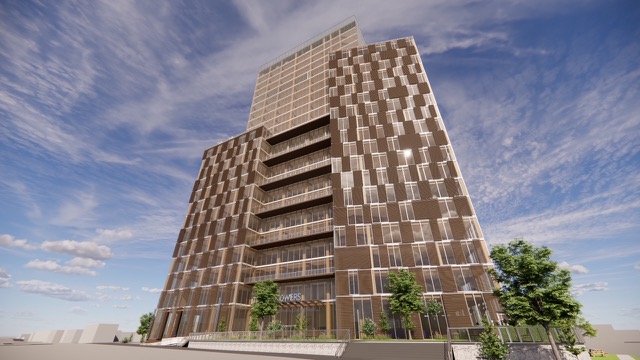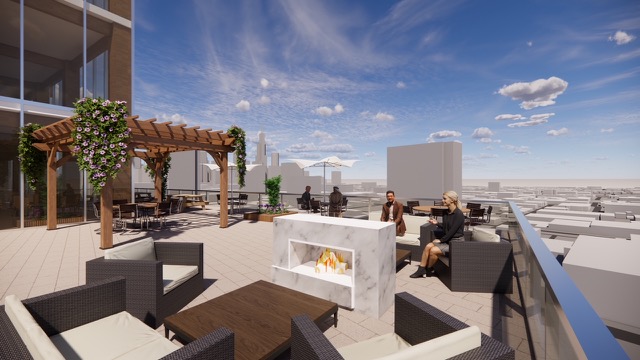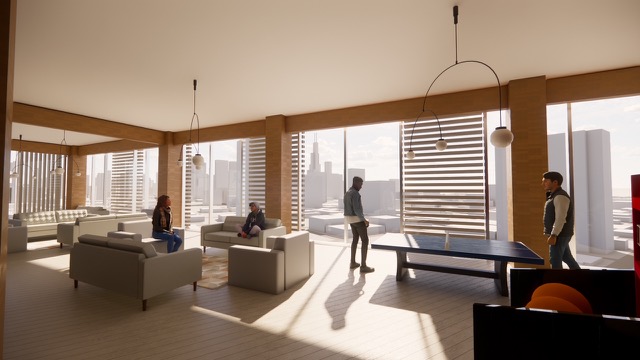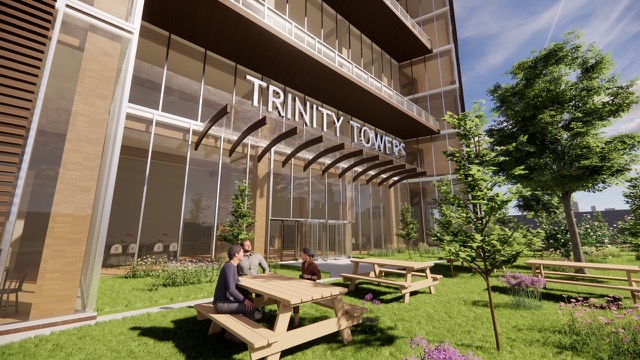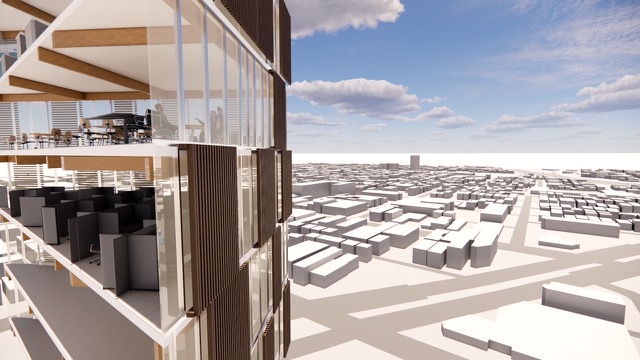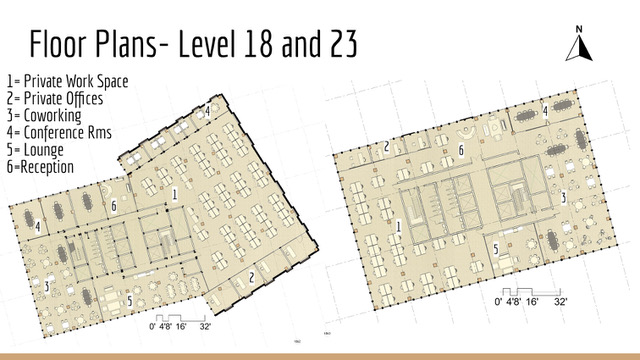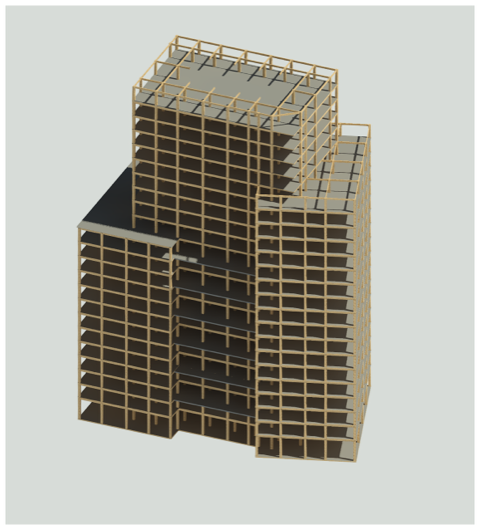ProjectsTrinity Towers
Student
Aimee Sze
BS Civil Engineering
Maggie Musgrave
BS Psychology and Art
Course
CIV_ENV 385-3: Architectural Engineering & Design 3 - Advanced course
Instructor(s)
Larry Booth (Booth Hansen), Scott Cyphers (Olson Kundig), Mark Sexton (Krueck Sexton Partners), Mark Frisch (Solomon Cordwell Buenz), and Tom Leslie
Project Overview
The Trinity Towers project is designed to provide flexible and community-oriented office spaces to the blossoming West Loop neighborhood. Its massing, rotated from the street grid to provide skyline views, offers a variety of floorplans to accommodate different sized businesses. The east and west towers include horizontal louvers on their facade to fit the tenant's needs such as shade for screen work or sunlight for ambiance. They couple with the mass timber structure and adjust based on the sun path for an inviting aesthetic and sustainability. Every office layout includes coworking space and lounges to inspire collaboration. The entrance level features an elevated park to lift the building away from the train tracks directly north and south of the site. This provides greenery to the neighborhood and invites them to the first floor childcare center, laundromat, cafe, and restaurant. Outdoor space further implemented through office balconies nestled between towers and rooftop terraces for the cafeteria, gym, and library. Trinity tower’s mixed use program attracts both employees and business owners to return to in-person work.
The Trinity Towers Renderings
