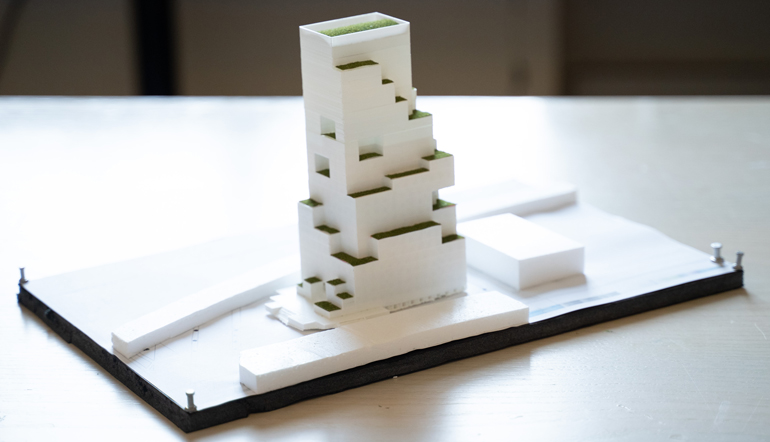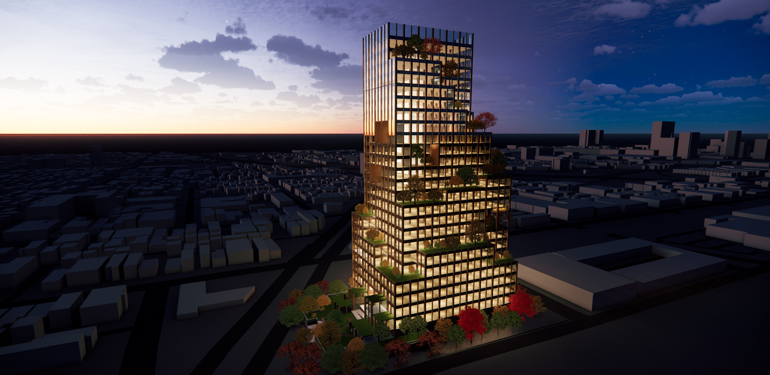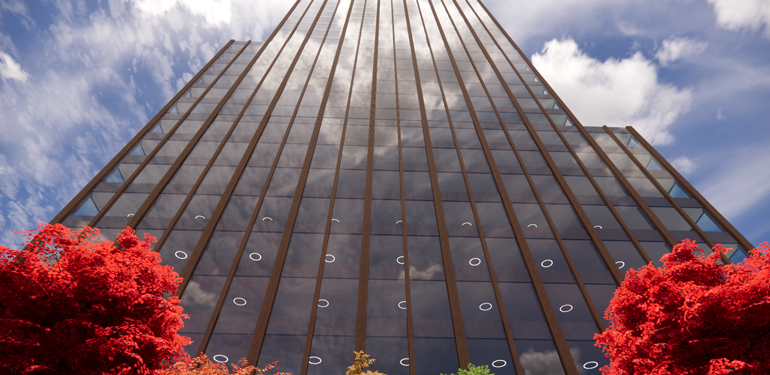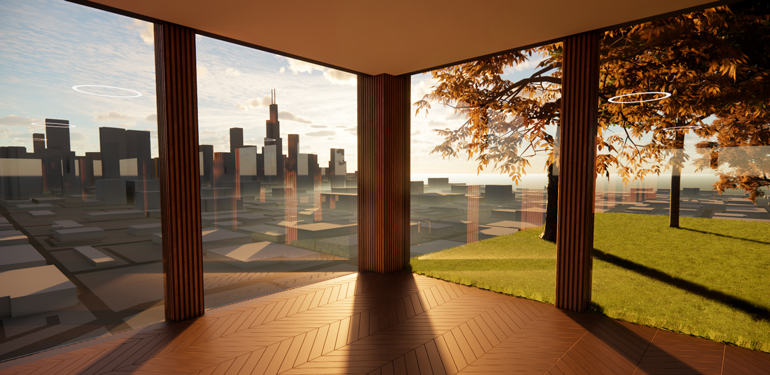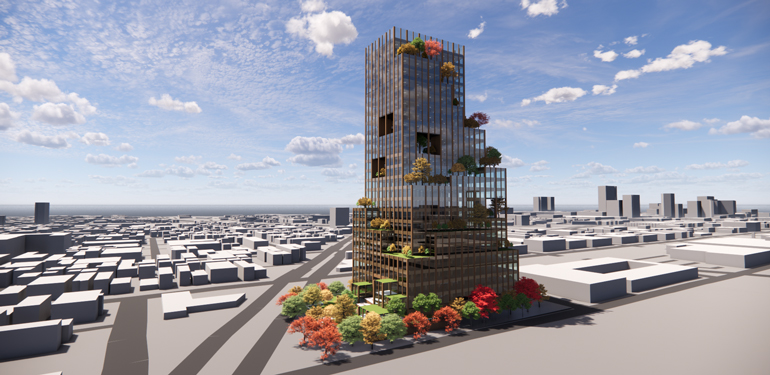ProjectsArboris Heights Highrise
Student
Ethan Cheng
BS Theatre and Architectural Engineering & Design minor
Nasser Nduhi
BS Civil Engineering
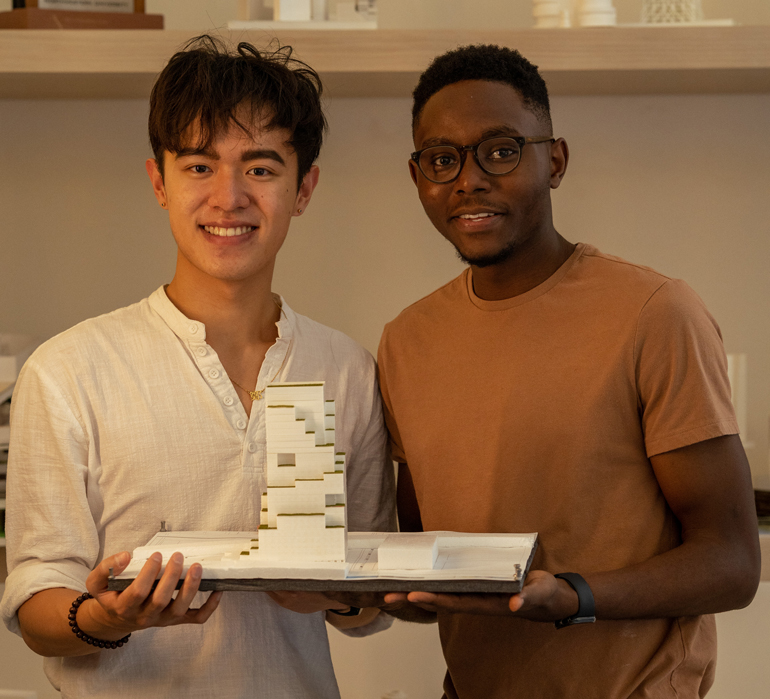
Course
CIV_ENV 385-3: Architectural Engineering & Design 3 - Advanced
Instructor(s)
Larry Booth (Booth Hansen), Scott Cyphers (Olson Kundig), Mark Sexton (Krueck Sexton Partners), Mark Frisch (Solomon Cordwell Buenz), and Tom Leslie
Project Overview
The Arboris Heights Project, located in Chicago's vibrant West Loop, aimed to transform a challenging urban site into a sustainable hub of community engagement. The vision was to design a high-rise office building seamlessly integrated with its surroundings, offering panoramic views of the Chicago skyline. Despite challenges such as a noisy rail track in the north and a busy road in the west, strategic design positioned the entrance on the quieter side and the building closer to the serene area.
The project focused on embodying nature through mass timber construction, providing both sustainability and aesthetic warmth. The entrance ramp was turned into a versatile space with gardens for relaxation. Services like a cinema, restaurant, and retail stores energized the ground level, while verdant balconies on multiple floors blended natural and built environments. The office layout encouraged collaboration, with personal offices encircling a core and communal workspaces infused with light and linked to serene balconies. The rooftop featured a bar and event area, enhancing the building's community role. In short, Arboris Heights combined innovative mass timber, community-centric design, and sustainability to redefine modern collaborative workspaces while harmonizing with the urban landscape.
Arboris Heights Renderings
