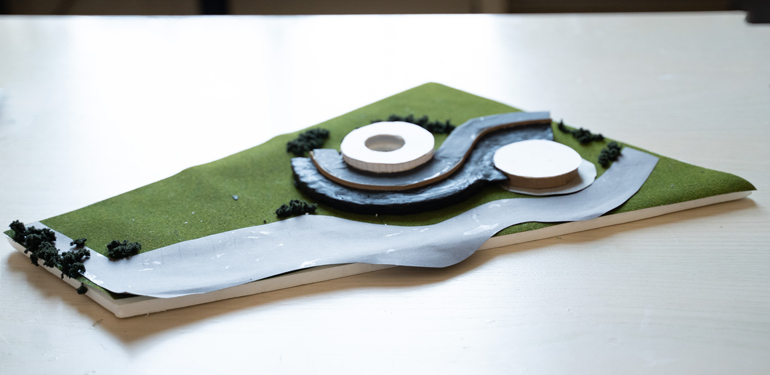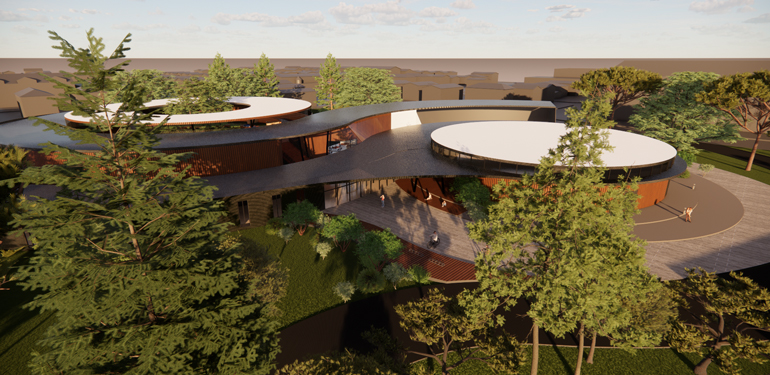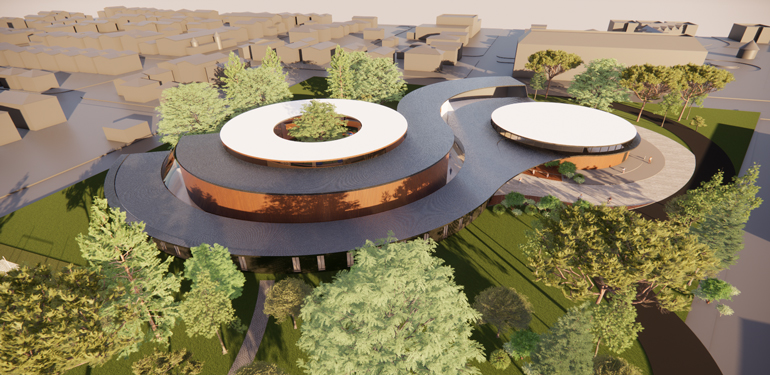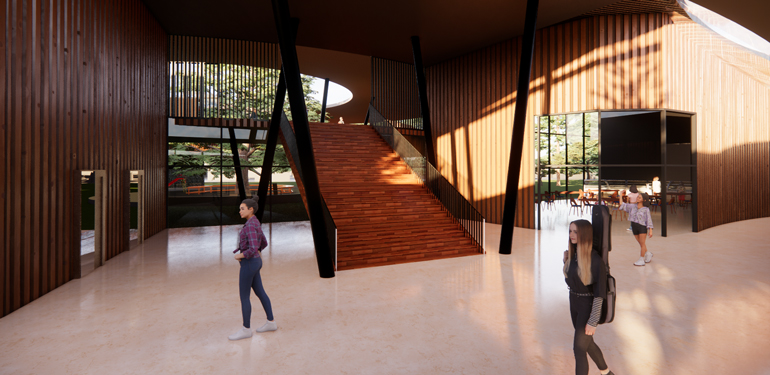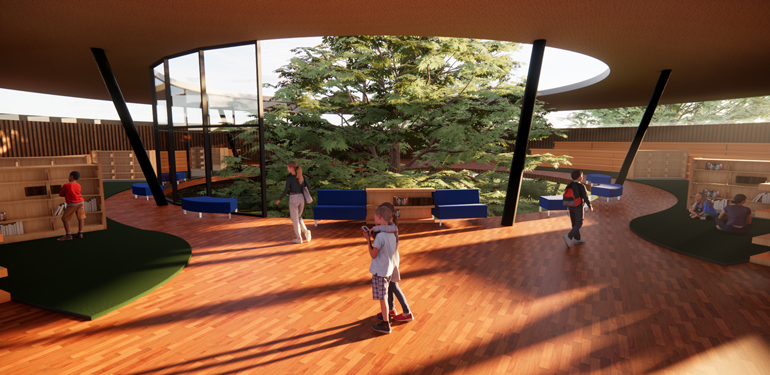ProjectsThe Infinity School
Student
Hajra Malik
BS Civil Engineering
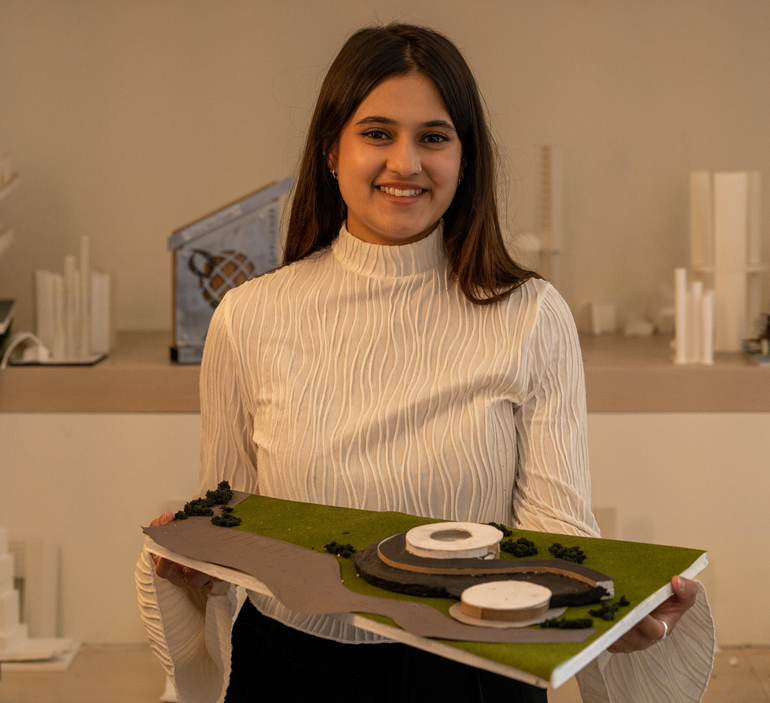
Course
CIV_ENV 385-2: Architectural Engineering & Design 2 – Intermediate
Instructor(s)
Mark Sexton (Krueck Sexton Partners), Scott Cyphers (Olson Kundig), and Jose Luis de la Fuente and Luis Collado (STLarchitects)
Project Overview
The school design was built upon the concept of movement. The strong lines of the asymmetrical site geometry inspired the contrasting curvilinear shape which was used to create a continuous flow within the massing while still dividing the space in a functional, yet organic, manner. The separation of private and public space was given specific attention which is reflected in the outward curling and inward curling portions of the massing. The volume closer to the site entrance curls open to visitors and houses programs like the auditorium, gym, and the main school entrance, while the lower volume curls away from those spaces for more private learning and recreational spaces. Through the strategic use of these elements, a sense of connectivity is developed throughout the school, both laterally and vertically.
The Infinity School Renderings
