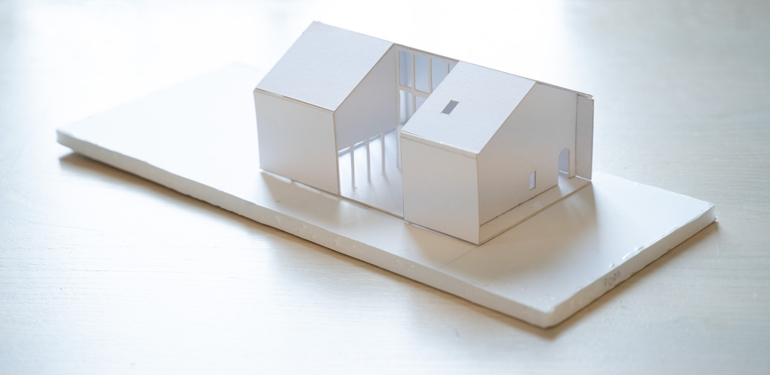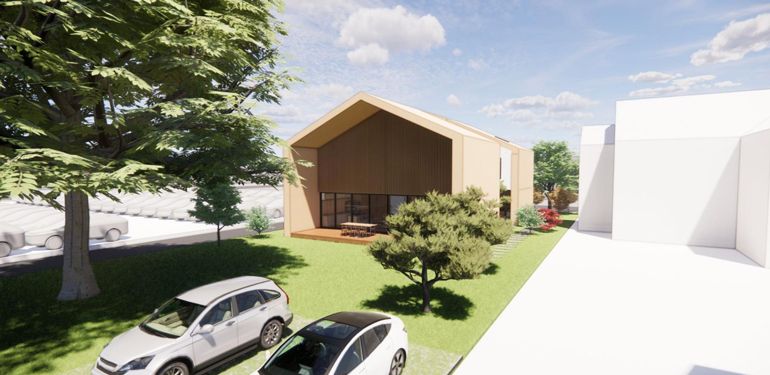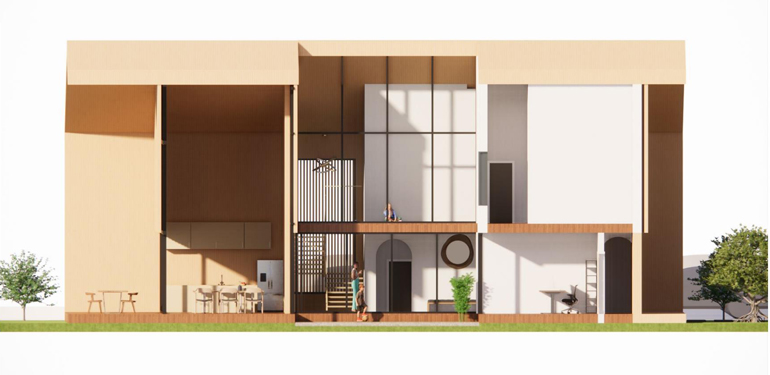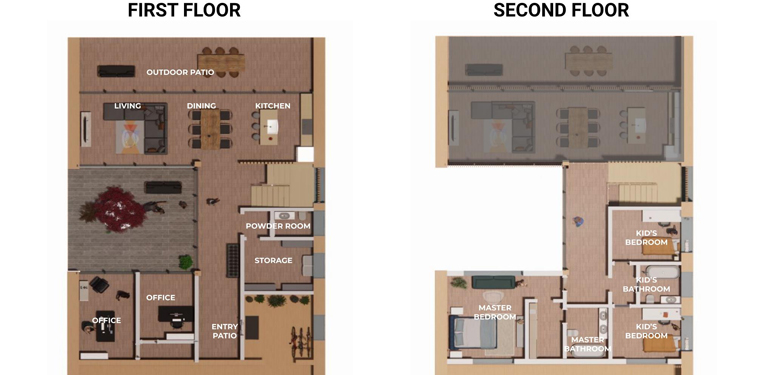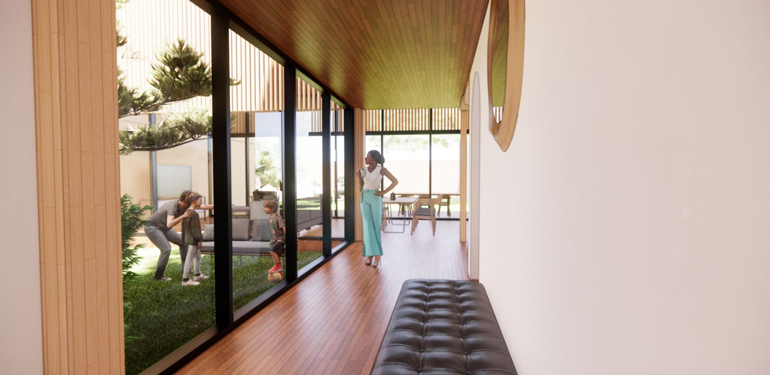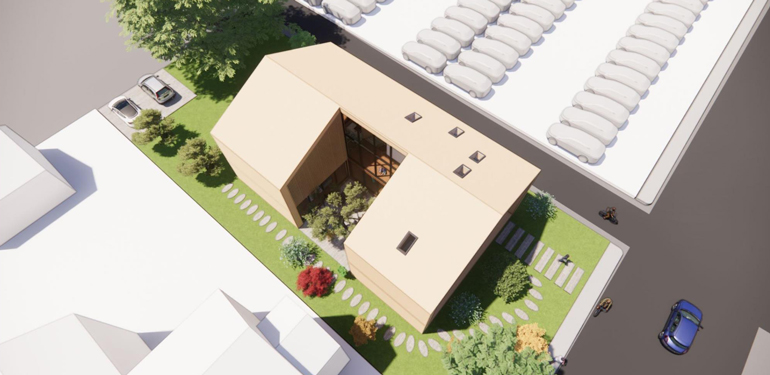ProjectsWooden Home
Student
Polen Ton
BS Civil Engineering
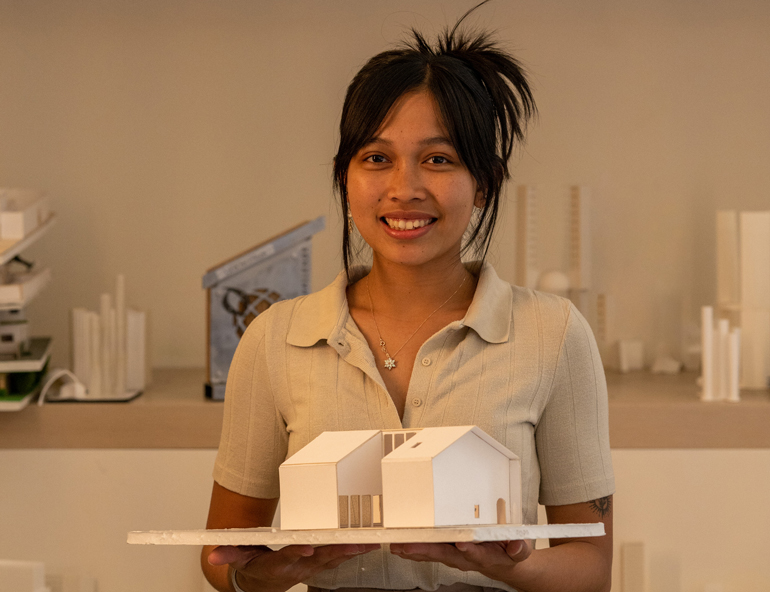
Course
CIV_ENV 385-1: Architectural Engineering & Design 1 - Fundamentals
Instructor(s)
Larry Booth (Booth Hansen), Scott Cyphers (Olson Kundig), Don Semple and Mark Sexton (Krueck Sexton Partners), Joy Meek (Wheeler Kearns Architects), and Tom Leslie
Project Overview
Nestled between a residential home and a parking lot on a small Evanston lot, this project was meticulously crafted to cater to the lifestyle of a Northwestern professor’s family of four. The unique site, situated adjacent to a parking area, presented a dual challenge: the need for privacy while maintaining an inviting ambiance. This was ingeniously addressed through a minimalist C-shaped design, which introduced an open-air courtyard at the heart of the property, serving as a focal point.
The thoughtfully conceived open-concept layout infuses the house with an inviting and vibrant atmosphere, fostering a sense of connection while ensuring privacy. The communal areas are strategically positioned between the central courtyard and the expansive backyard, encouraging outdoor engagement for both children and bustling parents, capitalizing on the natural surroundings. Elevating the living space to the second floor ensures a tranquil retreat, a sanctuary from the bustling activity below. To harmonize with its natural context, the main façade boasts a striking display of natural wood, setting the residence apart from its urban surroundings while harmonizing seamlessly with the natural environment. These carefully integrated features unite to offer a communal experience that seamlessly blurs the boundaries between interior and exterior spaces.
Wooden Home Renderings
